Modern Luxury Home on Australia Sunshine Coast by architect Frank Macchia
Tucked away on Australia’s aptly named Hideaway Island in the Noosa region, this gorgeous modern home designed by Aussie architect Frank Macchia offers the best of all worlds – sun, sand, surf and a contemporary style that makes it a hot property along the Sunshine Coast. This luxury four-bedroom, four-bathroom home embraces nature with its waterfront facade of glass. Natural light floods every inch of the interior, which is finished in a cool combination of natural and modern materials. With a ground floor dedicated to luxury living and indulgence, a heated pool and water features lead from inside out, solidifying the home’s strong connection to nature. Lounging living areas and a gourmet kitchen all offer breathtaking views, but these are best enjoyed from the waterfront terrace jutting out over the jetty. The home’s second floor was designed with privacy in mind, with three bedrooms and a media room. The piece de resistance is undoubtedly the home’s rooftop terrace, which offers panoramic views of Hideaway Island. The house is currently on the market, and will be auctioned off on January 10 by Richardson & Wrench. Frank Macchia
via Contemporist
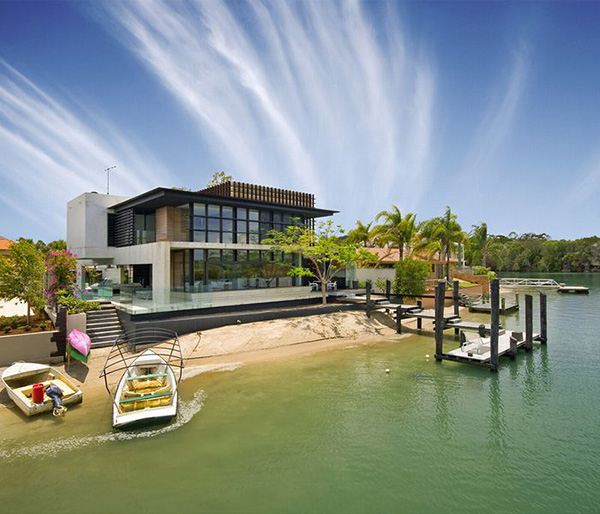
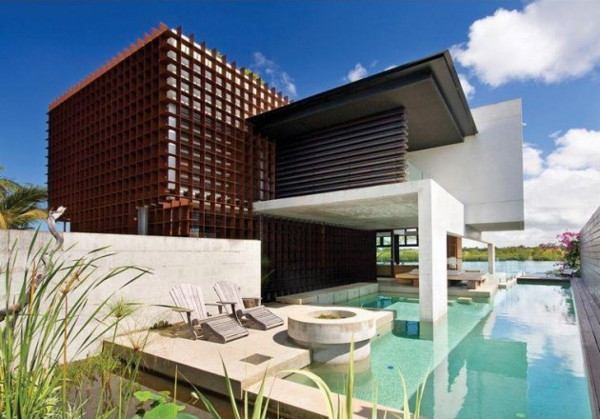
Modern Mini House Makes a Big Impression - a prefab in Sweden by architect Jonas Wagell
Mini House is quite possibly the next big thing in modern homes. The cool little design was developed from a master thesis by Swedish architect and designer Jonas Wagell. According to Swedish building laws, property owners may build a second home on their property without a building permit. This allows homeowners to maximize their lot potential, and create a custom living space on an existing lot. The modern Mini House makes sense, both economically and stylistically speaking. The home’s prefabricated flat-pack design offers an alternative to the traditional cottage, boasting the illusion of space in an ultra-compact 15m2 structure. An outdoor living area is separated from the fun, funky interiors by a large expanse of sliding glass. Beyond that, the details of the design are totally customizable, allowing the owner to create a mini dream design with a sauna, an office space, as extra sleeping quarters, or as a haven for relaxation. Jonas Wagell.
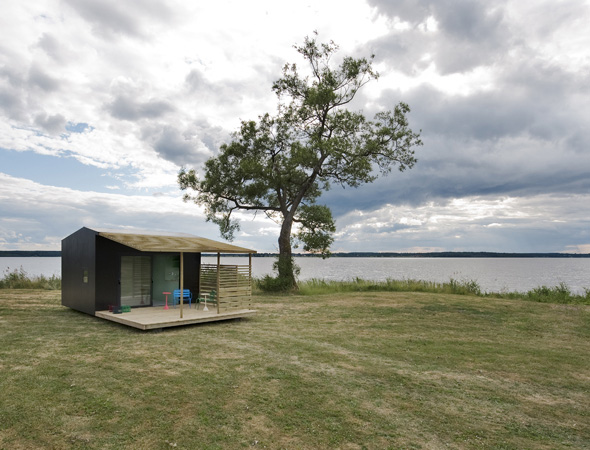
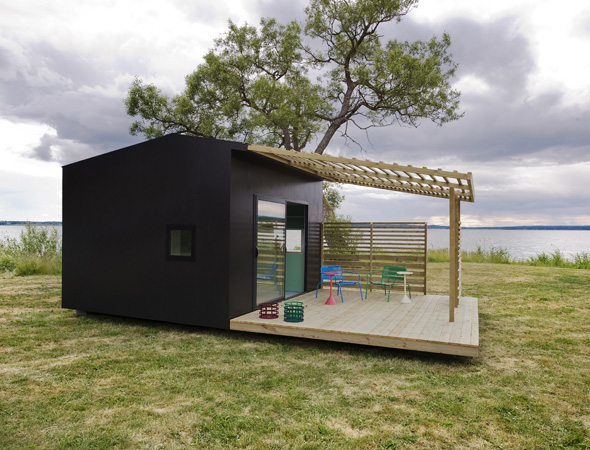
House Design by Pezo von Ellrichshausen Architects - each room has its own roof
Pezo von Ellrichshausen Architects took the concept of a simple, rectangular home and crowned it with a jewel of an idea – a totally unique concept in roofing. The result is something quite contemporary and innovative, and certainly unexpected. The modern Parr House in Chiguayante, Chile, has been designed with a standard set of rooms, and a fairly traditional division of interior spaces. But what makes this design truly one-of-a-kind can best be seen from above. An aerial view of the home reveals that each room is topped its own sloping roof, and embedded within each roof – a skylight. Checkered between the roofs of this single-family home, a series of interior courtyards offer views of wide-open sky. This contemporary architectural detail allows for individual yet interconnected interior spaces, each flooded with sunlight by day and by night, each boasting its own celestial centerpiece overhead. Pezo von Ellrichshausen Architects
via Cool Boom
Photo credit: Cristobal Palma
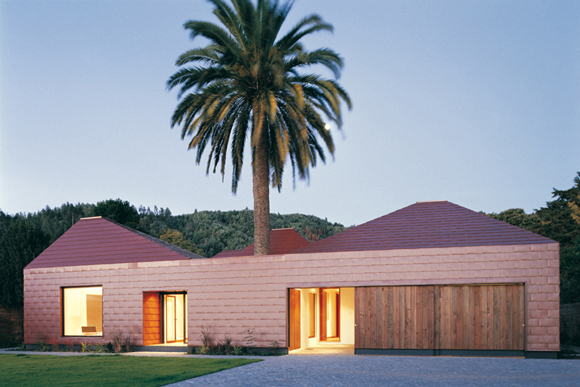
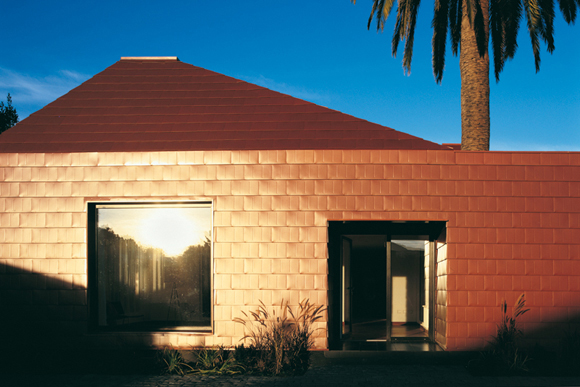
Cool Minimalist House Design in Japan
This ultra-modern, minimalist house design in Komae, Japan, was completed in 2007 by architects Makoto Yamaguchi Design. This cool house proves that simplicity is beauty, with its contemporary, clean lines and a crisp, white palette both inside and out. From its exterior, the clean, cube shape boasting a slight slope, which lends the illusion of fluidity. The facade is interrupted by few but focal floor-to-ceiling windows, but beyond that, the exterior leaves everything to the imagination. Inside, this modern design continues with the design’s milky motif, with understated finishes and tall walls, faced with mirrors, forming narrow hallways that sweep you from one living space to the next. Makoto Yamaguchi Design
Photo credit: Daici Ano
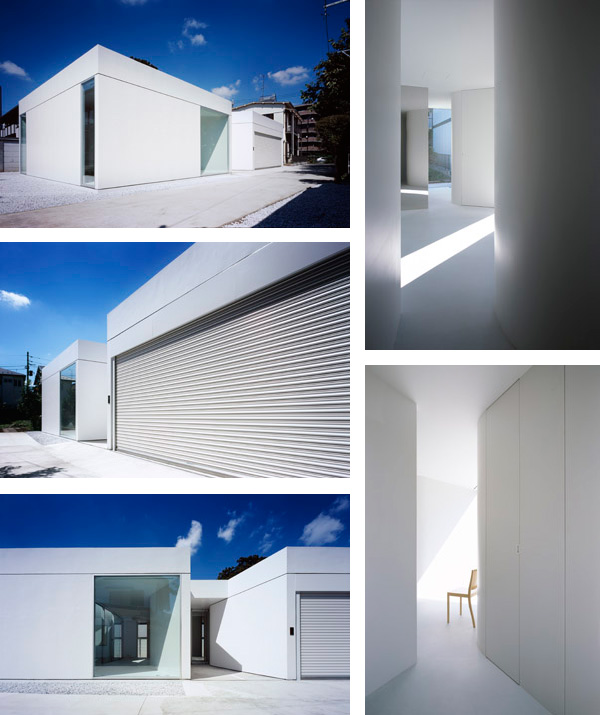
Magnificent Modern Mountain Home in Whistler, British Columbia
Built into the Canadian Rockies of Whistler, British Columbia, the Spring Creek Residence by aka Architecture+Design is a modern mountain residence if ever there was one. The home’s grand luxury commands attention from near and far with its design perched precariously atop this remote, rocky slope. Actually, this contemporary home was designed into the mountain – “a series of walls cutting into an extraordinarily steep site,” as described by the architects. Clearly inspired by its surroundings, the sprawling home of 4,000 sq. ft. incorporates the rock and the wood that define these natural surroundings. Walls of wood and concrete are set aglow from the light within, pouring out from the massive expanses of glass making up much of the home’s facade. Interiors are simple, yet lavish. Contemporary open-concept spaces boast high-end finishes, polished slab floors and wonderful woods exposed in the beams and frames throughout. aka Architecture+Design.
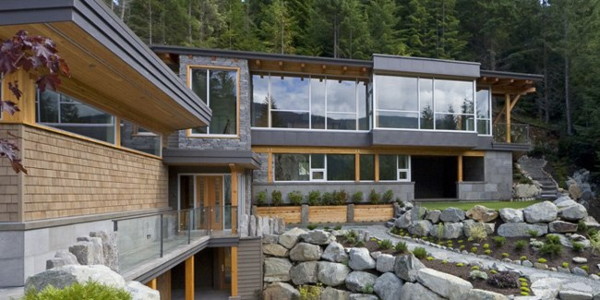
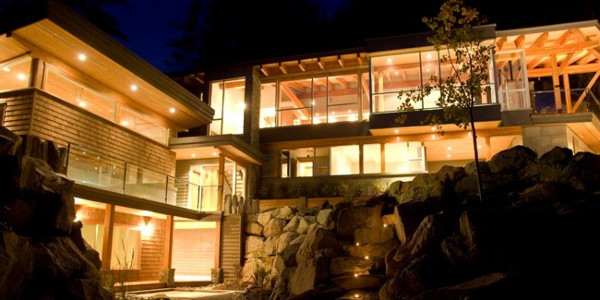
Luxury Resort-Style Villas in Bali – Alila Villas Uluwatu by WOHA
Geared to open its doors early in 2009, the Alila Villas Uluwatu in Bali, Indonesia is a resort development encompassing a hotel and 34 modern, luxury villas that take “hotel chic” to a whole new level. Available for sale and intended for permanent residence among the visitors, these three-bedroom homes boast authentic Balinese building materials and methods, which are enhanced with a modern edge. Set on Bali’s southern coast, the villas are tiered to offer unobstructed views of the sea. A series of outdoor living spaces include covered and open-to-outdoors lounge areas and endless infinity pools. On the inside of the floor-to-ceiling glass, “interiors are lushly furnished and resonate with a soft, clean chicness that contrasts with the rich and rugged gardens and site,” as described by the architects, Singapore-based WOHA.
via Contemporist
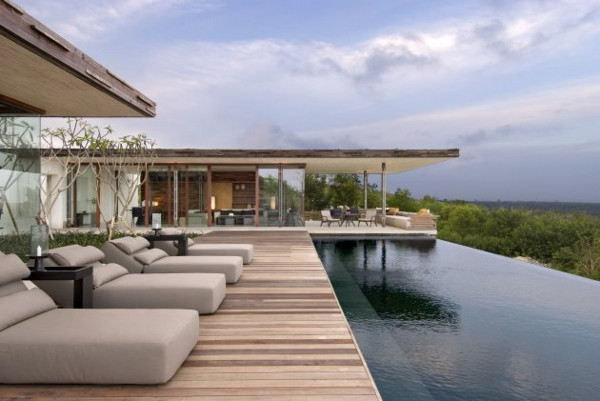
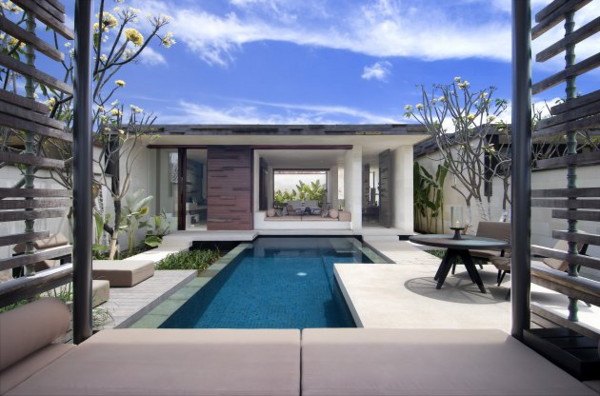
Contemporary Seattle Dwelling - Gorgeous EB1 House is for sale
As though made expressly for a year-round, ripe autumn scene, this modern, minimalist home in Seattle, Washington picks up on the golden hues of the surrounding landscape in its warm exterior wood cladding and an expansive glazed facade flaming views of the West Seattle Golf Course, Elliot Bay and the Seattle skyline. The contemporary EB1 Residence by Replinger Hossner Architects blends beautifully with nature while offering a sense of refined luxury. Every room of this three-bedroom 2.5-bathroom home seems to center around the magnificent views visible from virtually every room. This luxury house in the Pigeon Point neighborhood is currently listed with Modern Dwelling agent Chris Stark at $895,000. Replinger Hossner Architects.
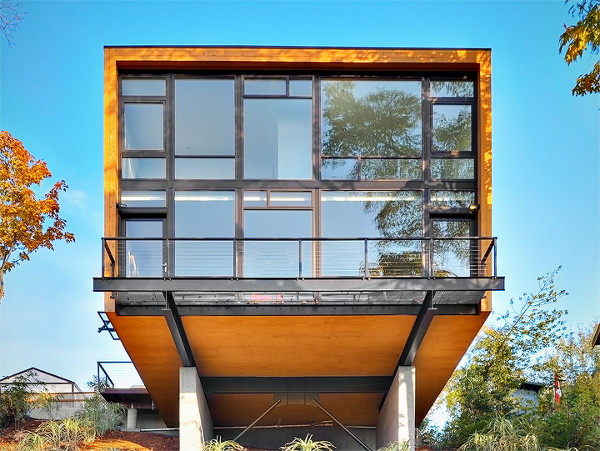
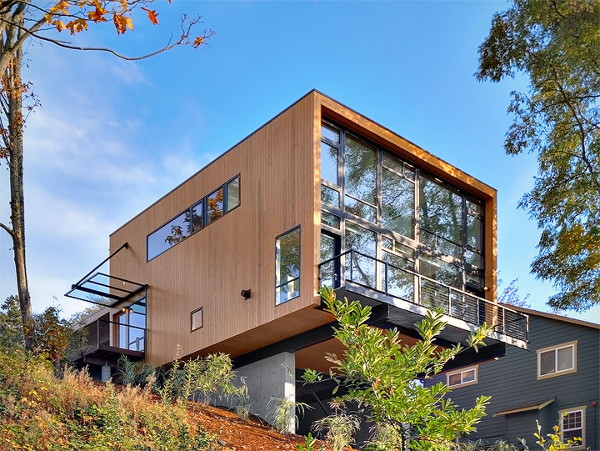
Modern Boat House in Norfolk, UK - Ferry Boatyard House by LSI Architect
Built by Ferry Boatyard with Norwich-based LSI Architect at the helm of the design, these modern boat houses in Horning, Norfolk, UK, were created as holiday homes for water-lovers with an appreciate for unique, unconventional architecture. The community of nine contemporary homes, set on the River Bure, maximizes on the surrounding views by positioning the living areas on the upper level, while lower-level bedrooms and bathrooms offer peace and privacy. Each house features its own mooring outside, with the boatyard as its backyard. According to the architects, “External materials are varied but reflect the industrial heritage of the boatyard and vary from metal cladding to cedar shingles.” LSI Architect.
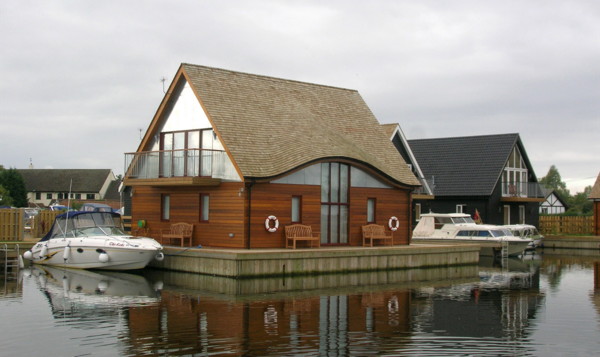
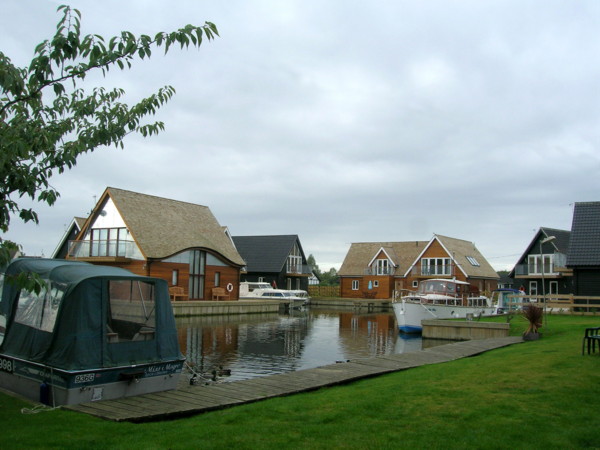
Sustainable Modern Cottage on Georgian Bay, Canada
Nestled on the rocky Canadian Shield in Pointe Au Baril, three hours north of Toronto, this sustainable 3-season modern cottage quietly overlooks the shimmering waters of Georgian Bay with a design that blends with nature, but remains a focal point on its 2.8-acre island property. Designed by architects Agathom Co., the goal of this modern design was to deliver creature comforts – with a little class – while treading lightly on the land. The result is a cool, contemporary profile that’s balanced by the rustic look of its reclaimed wood-clad facade and topped by a green asphalt roof. Inside, the 1,000-sq.-ft. cabin boasts a bedroom, a living room with a library, a kitchen and dining room, and a loft. Solar panels power a pump that supplies water to the house. At the center of the cottage is a Rumford fireplace built of locally sourced stone. Agathom Co.
via World Architecture News
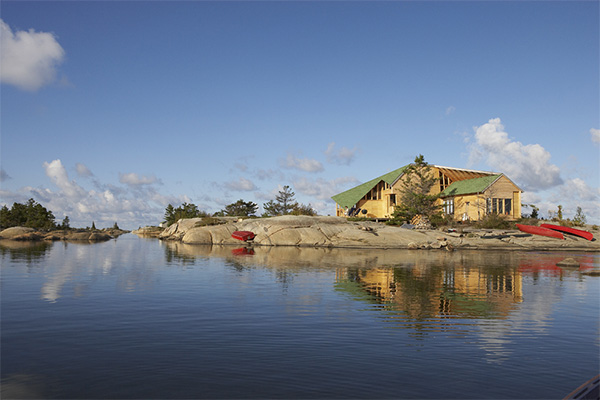
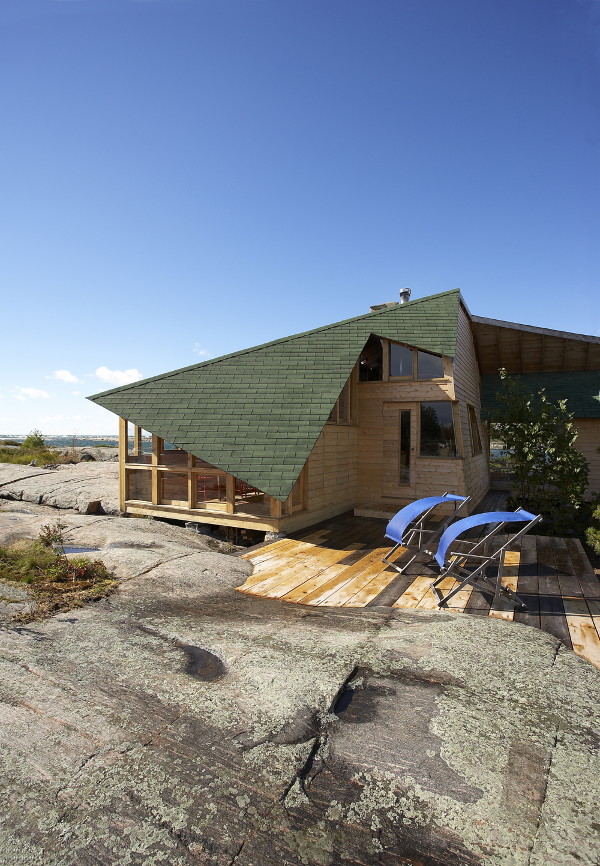
Modern Dome Home – Sustainable Solaleya Dome Design
Originally designed by Patrick Marsilli in 1988, the Solaleya Dome Home is a modern innovation in sustainable, contemporary housing. The futuristic dome design offers dual benefits. While lending the house its cool, characteristic profile, the carefully considered shape also weighs heavily on the home’s function factor. The overarching roof features skylights that allow for bright, naturally sunlit interiors. At the base of the house, a mechanical structure allows it to rotate 360 degrees, thereby maximizing sun absorption by the roof’s solar panels. Ninety per cent of the house is built using FSC-certified wood, and the structure is insulated with eco-friendly cork. Interiors are predominantly of wood, with sloped walls and the modern open-concept layout center around the floor-to-ceiling fireplace. These durable domes have been proven to withstand category 5 hurricanes and earthquakes up to magnitude 8 on the MSK scale. The original manufacturer is Domespace Homes of France. Domespace Homes are exclusively distributed in the US by Solaleya.
via Inhabitat
Also see Japanese styrofoam prefab dome house and Danish sustainable domes.


Cool Modern Home with Hidden Interior Garden
Takeshi Hosaka Architects have devised a truly cool and modern way of incorporating the outdoors into an otherwise traditional home. The Garden House ingeniously and beautifully blends indoor and outdoor living spaces with a two-storey interior courtyard, enclosed within the home’s walls. The architect decidedly made the garden the home’s main focal point, featuring a seating area, a tree and a variety of plantings. Surrounding the space, rooms boast large sliding glass doors that when opened, effectively bring the outdoors in on a whole new level. Apart from its unique inner garden, this modern home boasts all the traditional living spaces, but dresses them with a minimalist elegance that’s echoed in the home’s white, angular facade. Takeshi Hosaka Architects
via Cool Boom
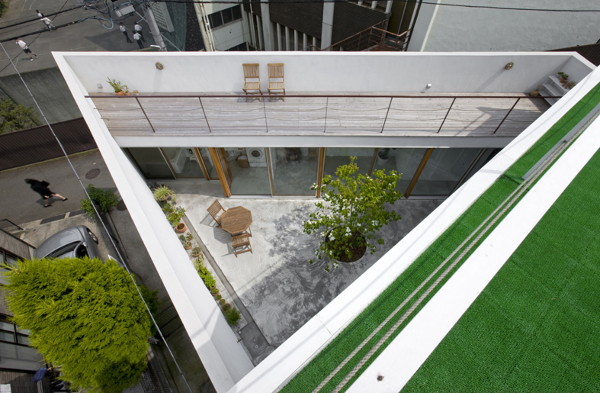
Upscale Contemporary Home by Lundberg Design in Pacific Heights, San Francisco, California
Pacific Heights is the perfect spot for this upscale contemporary home by Lundberg Design. This San Francisco, California home boasts vistas of Alta Plaza Park and a panoramic view of San Francisco Bay. The breathtaking views are complemented by a design about as cool and contemporary as they come – without becoming overly eccentric. A sleek, glass front and rear facade ensure the views are enjoyed from every room. Taking an unconventional approach to entry, the architects at Lundberg Design planned this upscale home with its entry level on the second floor, and the ground floor reserved for guest rooms and a garage. The centerpiece of this house is a futuristic circular staircase. The winding sculpture of stone and steel is as magnificent to behold as it is to scale. Topping this three-storey design is the third, private level, dedicated to lavish comforts and delicious solitude, complete with a master bedroom, an ensuite and office space. Lundberg Design.
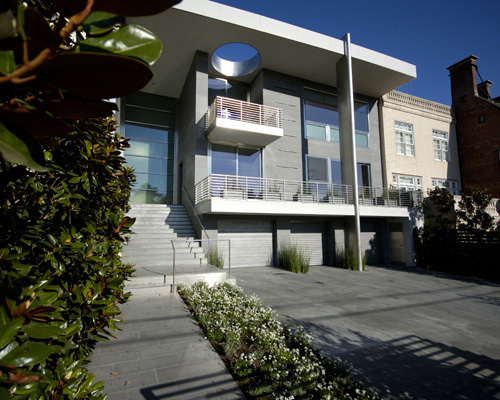
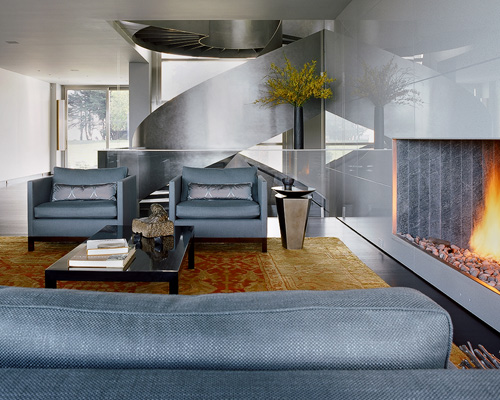
Amazing Weekend Cabin in Washington State – Modern Delta Shelter Design
Olson Sundberg Kundig Allen Architects have designed this magnificent home that stands as a beacon of innovation and modern style among its wooded surroundings. Delta Shelter is a small but sweet weekend cabin in Washington State that rivals any home in terms of luxury and innovation. The 20-by-20-ft. square footprint makes way for a three-storey home that, despite its cozy 1,000-sq.-ft. size, makes the grandest of impressions. Oversized 10-by- 18-ft. steel rolling shutters conceal massive expanses of glass, and can be simultaneously opened or closed using the hand crank inside. A contemporary interior layout features the kitchen and living room at the top of the home, where residents and guests have the best seat in the house to take in the breathtaking view of the floodplain and wooded valley at its feet. Olson Sundberg Kundig Allen Architects.
Photo credits: Tim Bies and Benjamin Benschneider
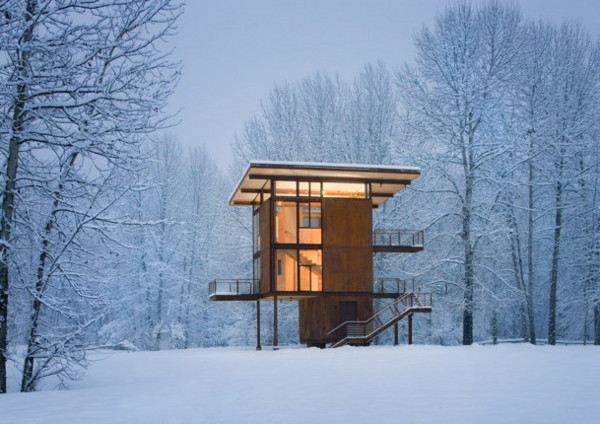
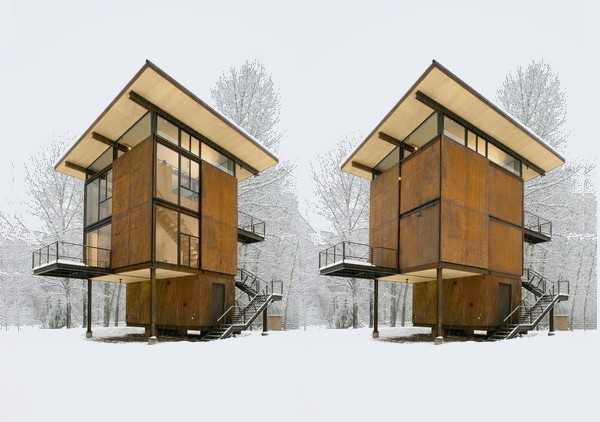
Luxury Retreat in Rural Colorado makes a Modern Statement - Logjam House
This rural retreat-turned-residence set in a treed Colorado grove is as much about nature and its surroundings as it is about a cool concept for a home. Dubbed the Logjam House and located at the remote northeastern end of the Rio Blanco River Basin, this modern home is surrounded by mountain peaks and alpine growth that make their way inside via the expansive picture windows making up much of this home’s facade. The unique “block” style of building balances various spatial volumes which overhang, extend and retreat from the main form, creating an architecturally interesting profile. Along the home’s southern and eastern faces, thoughtfully planned outdoor living areas follow the natural path of the sun. Inside, the kitchen, dining room and living areas are linear and open to one another and to above, overlooked by an upper-level loft space housing a guest bathroom and a work studio. The interior style is defined by the rural appeal of this house. Overhead, uncut logs stretch from wall to wall, displaying every crack and knot. Interior finishes include wood and stone, lit via the many windows encircling the home. Antoine Predock Architect in association with Jon Anderson Architect.
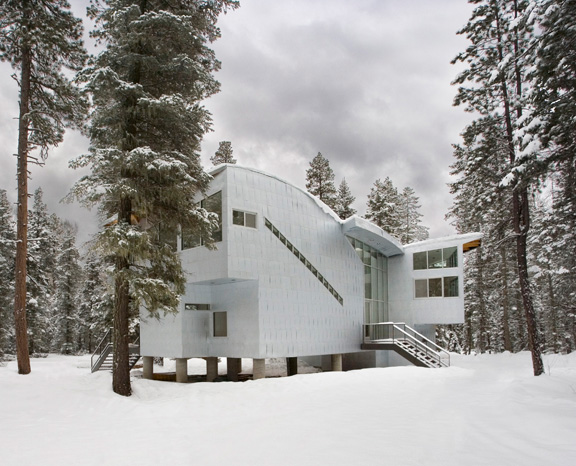
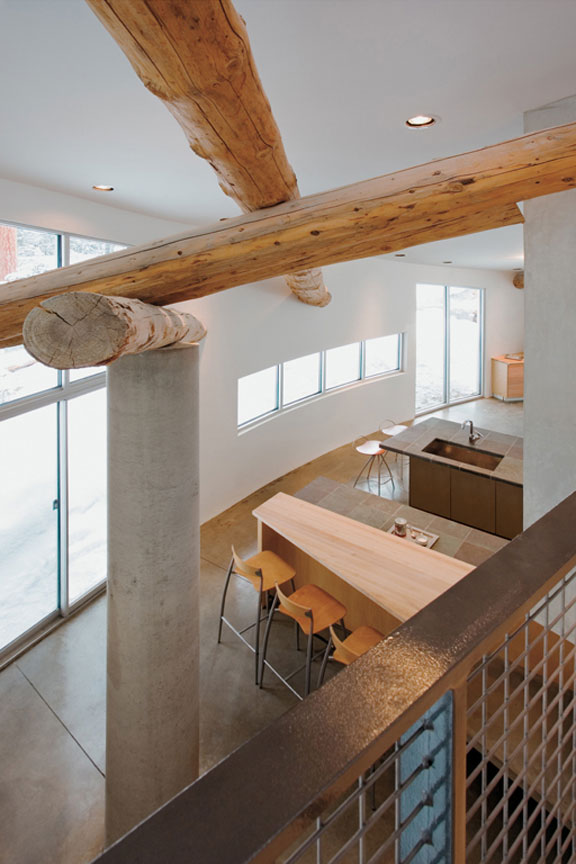
Prefab Floating Home with Sustainable Style in Germany – Das Schwimmhaus
The Schwimmhaus by German architects Confused-Direction Design is truly a forward-thinking residential design that touches on a range of building innovations, from its prefab construction and use of sustainable building materials, to its floating fashion for modern living in northern Germany. According to the architects, this contemporary house design was created not just as a floating log cabin – although this distinct influence on its style can’t be denied – but rather as an alternative to traditional city homes that still offers a comfortable, livable balance between modern technology and comfort. The Schwimmhaus floating house is meant to be anchored for a permanent place on the water near densely occupied urban centers. A green roof highlights the home’s sustainable style, while adding a “yard” element where residents would otherwise have to do without. The eco-friendly roof is complemented by environmentally friendly wood salvaged from an old farm house, as well as other eco-friendly building materials. A large window created the front facade of the home, revealing its two storeys and the cozy but comfortable rooms inside. Confused-Direction Design.
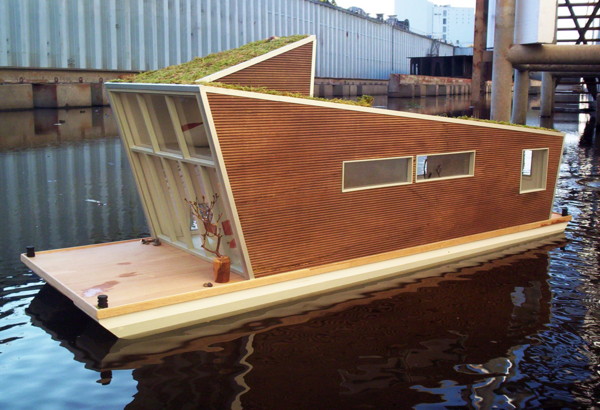
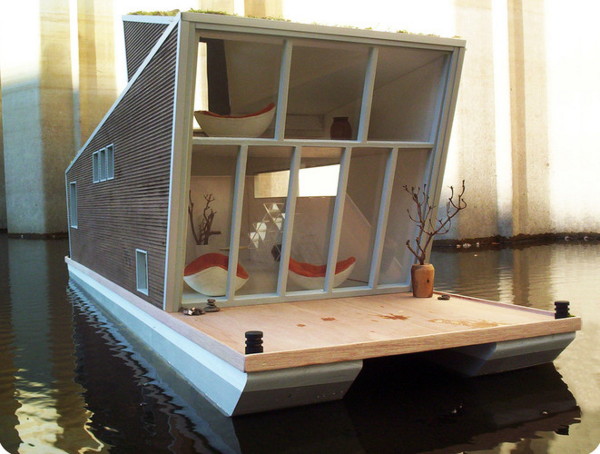
0 comentarii:
Trimiteți un comentariu